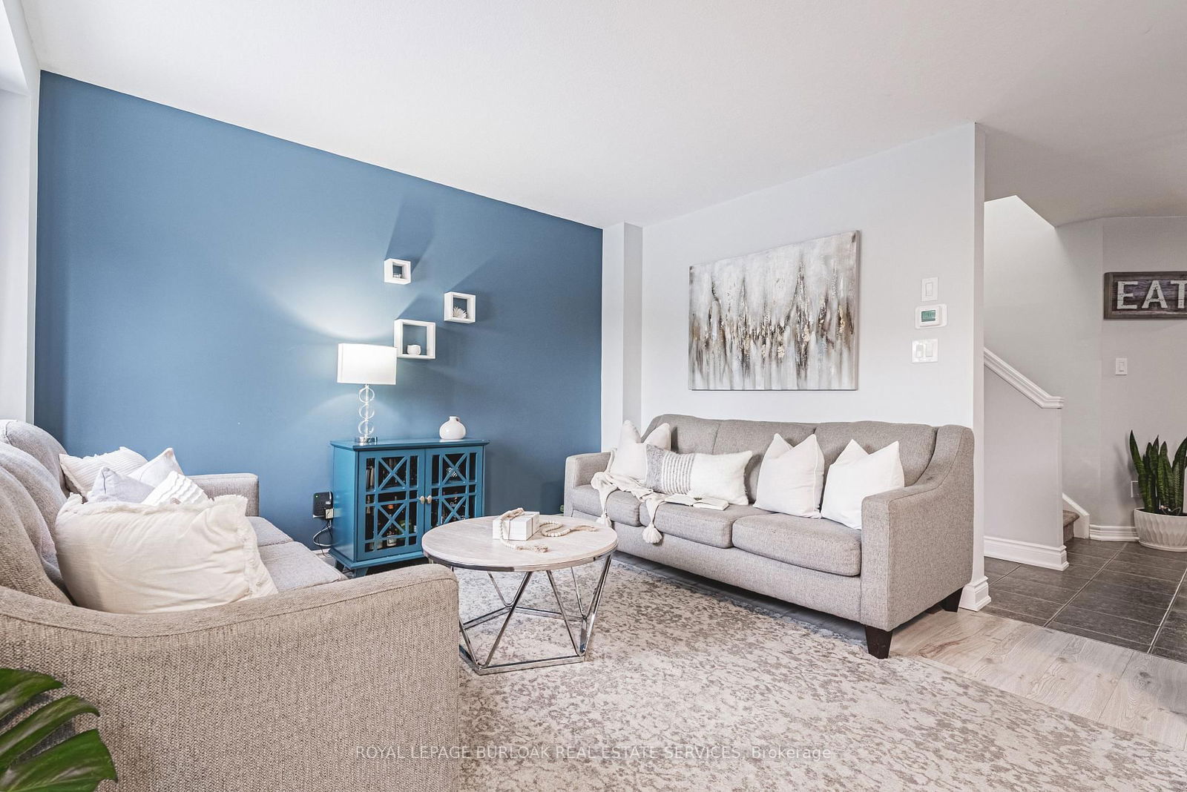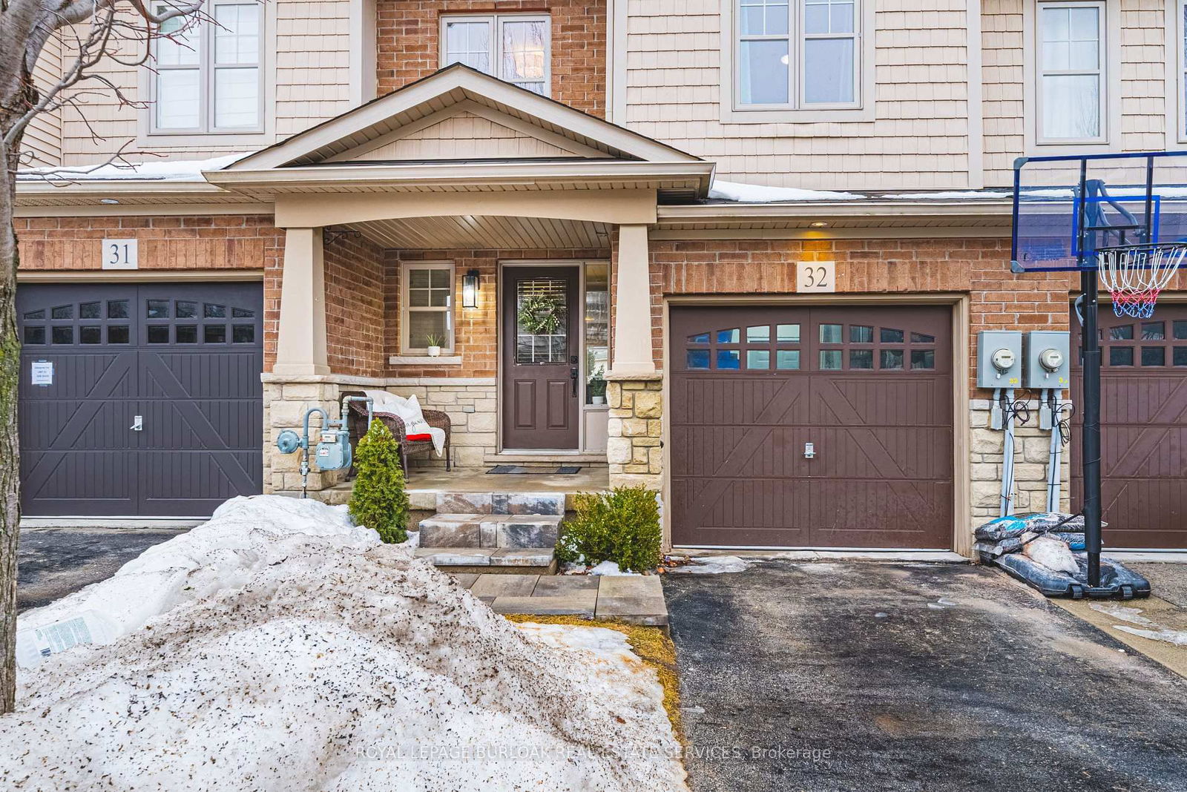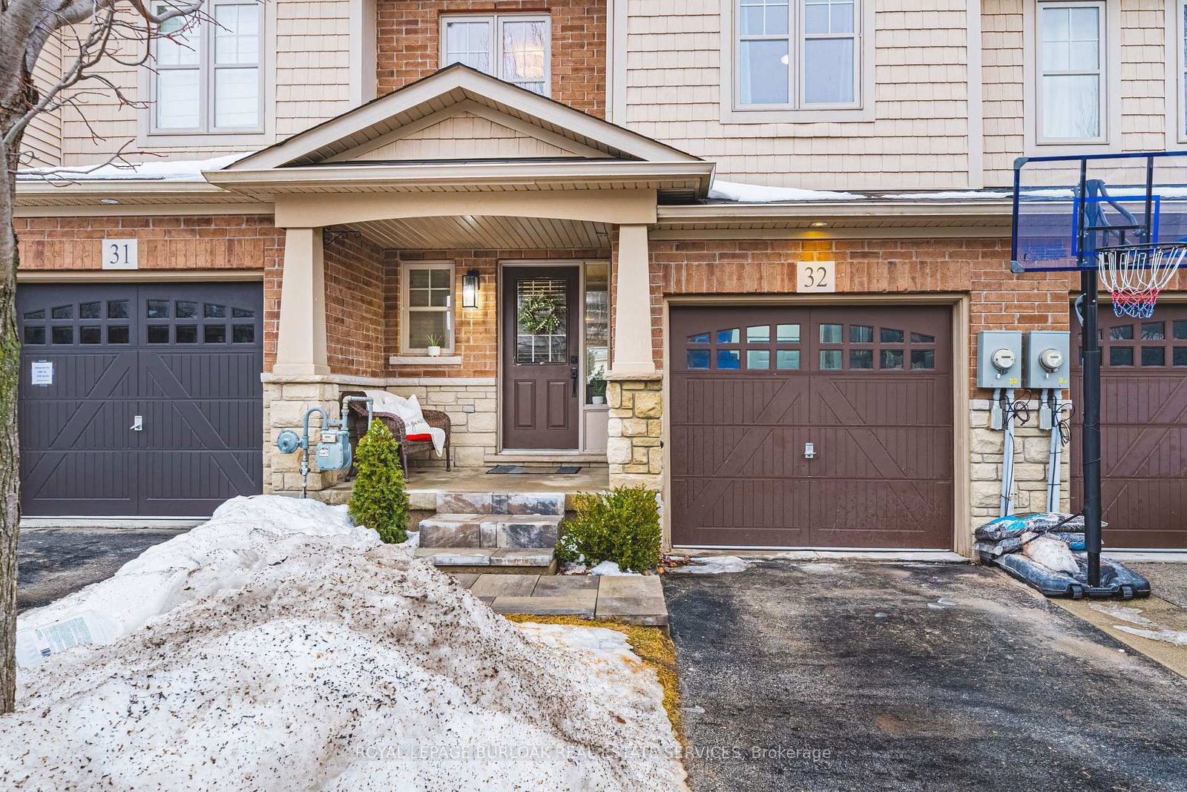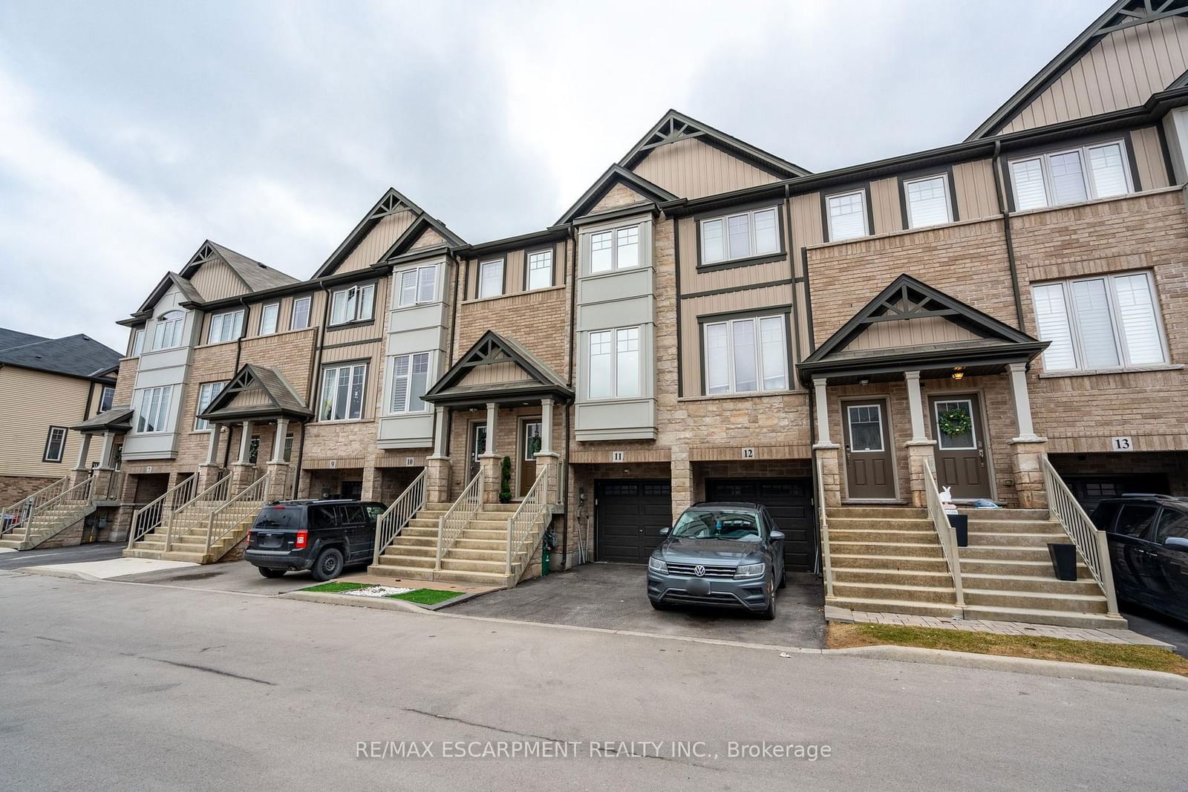Overview
-
Property Type
Att/Row/Twnhouse, 2-Storey
-
Bedrooms
3
-
Bathrooms
3
-
Basement
Unfinished
-
Kitchen
1
-
Total Parking
1 Attached Garage
-
Lot Size
86.65x19.69 (Feet)
-
Taxes
$3,508.95 (2024)
-
Type
Freehold
Property description for 32-10 Pumpkin Pass N/A, Hamilton, Binbrook, L0R 1C0
Property History for 32-10 Pumpkin Pass N/A, Hamilton, Binbrook, L0R 1C0
This property has been sold 1 time before.
To view this property's sale price history please sign in or register
Estimated price
Local Real Estate Price Trends
Active listings
Average Selling Price of a Att/Row/Twnhouse
May 2025
$650,329
Last 3 Months
$698,318
Last 12 Months
$670,207
May 2024
$756,560
Last 3 Months LY
$717,742
Last 12 Months LY
$719,800
Change
Change
Change
Historical Average Selling Price of a Att/Row/Twnhouse in Binbrook
Average Selling Price
3 years ago
$798,571
Average Selling Price
5 years ago
$488,333
Average Selling Price
10 years ago
$282,000
Change
Change
Change
Number of Att/Row/Twnhouse Sold
May 2025
7
Last 3 Months
5
Last 12 Months
5
May 2024
5
Last 3 Months LY
9
Last 12 Months LY
6
Change
Change
Change
How many days Att/Row/Twnhouse takes to sell (DOM)
May 2025
22
Last 3 Months
23
Last 12 Months
38
May 2024
13
Last 3 Months LY
25
Last 12 Months LY
25
Change
Change
Change
Average Selling price
Inventory Graph
Mortgage Calculator
This data is for informational purposes only.
|
Mortgage Payment per month |
|
|
Principal Amount |
Interest |
|
Total Payable |
Amortization |
Closing Cost Calculator
This data is for informational purposes only.
* A down payment of less than 20% is permitted only for first-time home buyers purchasing their principal residence. The minimum down payment required is 5% for the portion of the purchase price up to $500,000, and 10% for the portion between $500,000 and $1,500,000. For properties priced over $1,500,000, a minimum down payment of 20% is required.
















































